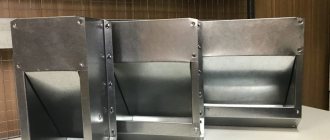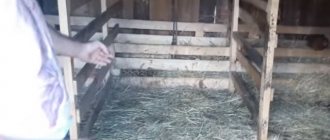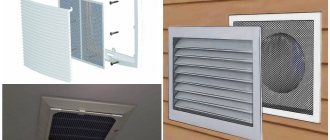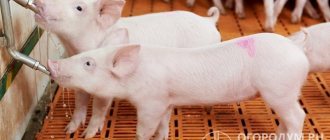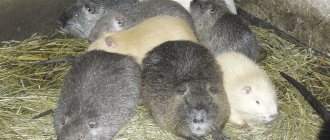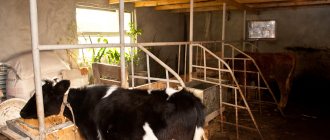In autumn, winter, and most of spring, animals are constantly indoors. Their waste products emit a dangerous substance - ammonia. In addition, the concentration of carbon dioxide in the barn is significantly increased. Agree that constant ventilation is not a solution, especially in twenty-degree frost. But ventilation in an animal shed is no less important than heating.
Drafts do not have the best effect on the health and offspring of animals. At the same time, you can’t do without air circulation. Therefore, in addition to insulating the building, it is also necessary to take care of the ventilation system. The latter must ensure normal microclimatic conditions, including air temperature, cleanliness and freshness.
In this article, we examined the basic rules of ventilation in animal sheds and provided standard values for temperature and humidity indicators for rooms in which animals are kept. We also described the procedure for arranging an effective air exchange system, providing instructions with visual photos and useful videos.
The importance of the microclimate in the barn
Often, owners do not bother creating optimal conditions in the barn. In the best case, holes are made in the wall in the room.
But the importance of oxygen indoors cannot be underestimated, because animals must live in an insulated and well-ventilated barn. During the construction of which it is advisable to use sawdust, hay or straw. Materials of natural origin perfectly absorb and retain moisture.
Maintaining proper air exchange reduces the incidence of disease in animals, and improves weight gain and the number of offspring.
A grill should be installed on the ventilation openings. A device made of metal or plastic will help protect against rodents. Using the valve installed inside, you can adjust the supply of fresh air in winter
In the warm season, you can prevent the appearance of a musty smell in the room and the spread of mold through ventilation.
In winter, it is not advisable to open doors and windows. After all, the temperature should be maintained within +18-+22 degrees Celsius. Deviation of indicators from the norm increases the risk of colds.
Self-installation
Even a beginner can install an air exchange by following simple instructions, since ventilation in a shed is not difficult. To begin with, you need to place a ventilation duct in the lower part of the room. A pipe with a diameter of approximately 150 mm is suitable for this. Then a through hole is made in the wall using a hammer drill and a homemade air duct is installed.
A rodent protection grille is attached to the outside of the ventilation openings. A valve is installed inside to regulate the supply of fresh air in winter.
If a forced ventilation installation was chosen, you will have to spend more money, but you can achieve a better result. Its installation begins with the installation of air pipes. Since this type of air supply complicates the installation of the fan, you need to install the power supply and choose how to turn the system on and off. The equipment must be installed and connected to the electrical network.
After installing the hood, it must be checked. To do this, you can use an ordinary sheet of paper. It is placed near the ventilation hole and the effectiveness of the ventilation system is judged by the force of attraction to the hood. Ventilation of the barn is the most important component in maintaining the correct microclimate, which will ensure the health of the animals and save the nerves and money of their owners.
Typical mistakes during construction
The barn can be a free-standing building or attached to the house. As a rule, premises are built on the principle of “how to save money.” They often erect it independently and quickly.
You can prevent the spread of mold spores by using ventilation holes. The so-called vents should be placed around the entire perimeter of the barn
There are several main problems with such an object:
- Cheap foundation . Blocks and tires with concrete are used as the basis of the room. In the best case, they make a strip foundation. There is practically no waterproofing and insulation of this part of the building. And this causes free transfer of cold and moisture from the soil into the room.
- The floor often remains earthen . If you don't raise it a little higher, the air inside will be cold in winter.
- There is also no external waterproofing or wall insulation . Or they do it in the simplest way and make big mistakes. As a result, significant costs will be required for heating, and the building cools down very quickly.
- Insufficient natural light or its complete absence. One small window is made in the barn. And the importance of sunlight is difficult to overestimate, because ultraviolet radiation repels mold.
The presence in the building of all the listed defects or some of them leads to an increase in the level of humidity, disruption of air exchange, which is manifested by the complete absence or lack of fresh air, severe cold.
Where is an air exchange system especially needed?
Any building that houses animals or birds must comply with microclimate standards. This will ensure the health of the livestock and its high productivity. Sheds are built in the form of a completely enclosed room with one entrance and a small window opening. Ventilation is organized through the door and window, although there may be a risk of draft, which is dangerous for poultry and animals due to frequent diseases and a decrease in livestock numbers. You need to adhere to the following rules when calculating the ventilation system for a shed:
- The frequency of air exchange in a room with animals or birds should be at least 4 per hour, which requires a complete change of air (4 times) + 15–25% of the reserve. For example, if the dimensions of the building are 2.4 x 3.5 x 5 m, then the volume will be 42 m3; in a 4-fold air exchange, a ventilation system capacity of 168 m3/hour with an increase of up to 40 m3 will be required.
- Temperature conditions depend on the type of animals and birds that inhabit the barn, so the following indicators are required: for chickens – 10–15 °C, for rabbits – 9–16 °C, for goats – 5–18 °C, for sheep – 3 –14 °C, for cows – 8–25 °C, for pigs – 8–15 °C. Temperature ranges are winter based on the maximum permissible upper limit. If calculations based on the air exchange rate in the barn are not able to maintain such microclimate indicators, additional adjustments must be made.
- The humidity level should also be limited: for chickens and rabbits - up to 70%, for goats - up to 75%, for sheep - up to 70%, for cows - within 50-85%, for pigs - up to 80%. Ventilation should provide optimal conditions, without drying out the air, so that animals and birds feel comfortable.
Advice All the above standards apply to large complexes, but for households, similar indicators are achieved at great expense. This information should be used as an approximate optimal microclimate.
Destructive consequences for the building
The listed violations will directly affect the utility unit:
- High humidity and regular temperature changes, especially if the structure is built from wooden materials, will accelerate the destruction of the barn. The finishing will also suffer, of course, if it was done. Unfavorable climatic conditions lead to damage and shedding of building materials. It will be necessary to carry out restoration work.
- The spread of mold also leads to the destruction of the room. Disputes can spread to other premises, including a residential building.
Insufficient air exchange causes the accumulation of gases from manure. And this is fraught with the creation of an unpleasant odor, which is extremely dangerous for human health.
Mold on the walls and ceiling increases the incidence of illness in animals. In addition, cows’ milk yields are reduced, calves and piglets gain worse weight, and the productivity of other animals decreases
If part of the shed is used as storage space, the property can quickly deteriorate.
This especially applies to wooden products, in particular firewood and furniture, and metal objects that are prone to rust. Fabric will also be damaged, for example, old clothes, which are often stored in sheds.
Preparatory work
Before working on the ventilation system, it is necessary to build a good-quality barn that is convenient for livestock. Many people are used to making rooms anyhow. A simplified approach to a serious matter, the desire to save on everything leads to serious problems:
- excessive crowding;
- lack of light and heat;
- increased air humidity;
- unpleasant odors.
All this can be avoided if you plan and build a modern barn without haste, taking into account the number of animals.
Ventilation measures may be unnecessary if the room is not insulated. To achieve this goal, dry sawdust, peat, hay, and straw are used as bedding. Quicklime is placed in the corners to absorb moisture. In order to reduce the level of dampness, heaters are installed near the suction openings.
Important: requirements for the construction of premises for animals differ significantly depending on the climatic conditions of the regions.
Standards and principles of ventilation design
In a non-residential area where things will be kept, the ventilation system should be a multiple of 1. This means that within 60 minutes the air in the barn should completely change. Ventilation according to this technology must have a performance that exceeds the volume by 15-30 points. If items that become unusable due to high humidity levels are stored inside, the circulation rate should be increased by one and a half or two times. We discussed warehouse ventilation standards in more detail in this material.
In the case of small private farms, when various animals are kept indoors - from bulls to sheep, the air exchange rate should be 4. This indicator can also be used by owners of mini-farms, where there are only two or three cows or ten rabbits.
But for a large number of livestock, creating optimal conditions involves not only focusing on the air exchange rate . temperature and humidity are important . The optimal humidity level is about 80. The coefficient can be determined using a psychrometer.
The level of indicators will differ for different animals - for example, the standard temperature for keeping cattle is 8-10 degrees with a humidity level of 70%. You can read more about barn ventilation in our other article.
Norms of microclimatic conditions, including temperature, relative humidity and gas concentrations for keeping cows in the autumn-winter period
Estimated values of air temperature in premises for keeping sows and boars, young animals, maximum and minimum levels of relative humidity
The data presented are used in large livestock farms with modern ventilation and heating systems. In an ordinary shed on a summer cottage, creating similar conditions will be much more expensive and difficult.
Arrangement of natural air exchange
This option can be called the simplest and cheapest, but also the least effective. After all, natural ventilation largely depends on the location of the building, as well as weather conditions.
You can arrange it as follows:
- Air flow is provided through a gap under the door or window. The ventilation system may also include a supply valve located at the bottom of the wall or a grille in the door.
- As a hood, it is advisable to use a pipe leading outside through the roof or wall under the ceiling. The external opening should be located above the ridge of the roof. To improve traction, a deflector should be installed on top of the hole.
But the natural ventilation scheme is not suitable for all rooms. In some cases, it will only make problems worse.
It is undesirable to choose this method of air exchange in the following cases:
- If the shed area is more than 30 square meters.
- Around the building there are taller buildings or branchy trees growing. Exhaust ventilation will not work well if the area where the utility yard is located is in a lowland.
- There is no foundation or it is not waterproofed or insulated.
- There is a high level of humidity indoors. With natural ventilation, humidity will increase even more during precipitation.
- Moisture condenses on the ceiling and walls of the building, which means that the problem can only be solved with the help of external insulation of the building.
It is also undesirable to use only this type of ventilation if animals will live in the room all year round or objects that are susceptible to mold will be stored.
Forced ventilation scheme
The mechanical system ensures forced air circulation regardless of weather conditions.
In sheds with a small area, you can arrange ventilation yourself: mount a fan on the hood, and leave the inflow natural.
In a room with a large area, for example, from thirty square meters, or if the building is very elongated, you can make several points of inflow and exhaust. It is very important to “get rid” of all corners where air stagnates.
In a barn for animals, making ventilation yourself is not so difficult:
- The inflow is provided through a window or a gap under the door. You can install a supply valve at the bottom of the wall or install a grille in the door.
- To remove air, a pipe is used, which is preferably installed through a wall under the ceiling or roof. A duct fan should be placed in the interior. The element should be covered with a protective cap on top.
The easiest way to independently install an exhaust pipe is to carry out the pipe through the wall under the ceiling. In this case, there will be no need to seal the hole through the roof. A forced exhaust hood should be installed in a small shed opposite the inflow, that is, on the opposite wall.
In fact, the only difference compared to a natural system is the installation of a fan in the exhaust pipe. For a small shed, a device with low power is sufficient; the price of such a unit will be about 5 thousand rubles. Even with continuous operation, electricity costs will be only a couple of hundred rubles per month.
What affects the calculation of the circuit?
The calculation of the scheme is influenced by:
- Room volume. The larger it is, the more productive the ventilation system should be. In rooms with large volumes, natural ventilation systems can no longer cope, and only supply air systems need to be used.
- Number of pigs. The more heads there are, the more oxygen they will need.
- Climatic features of the region. First of all, you need to take into account the average temperatures at different times of the year and the amount and frequency of precipitation (which can affect humidity). In cold regions, in addition to a ventilation system, it is imperative to install powerful heating systems. In regions with high humidity, it is necessary to either build a powerful ventilation system and/or install dehumidifiers in addition to it.
- Location of the pigsty. If the premises are located in an open area not in a lowland, you can use a natural system (if the livestock is small). In other cases (the room is protected from the wind by other buildings or trees, or is located in a lowland) - only a forced system should be used.
- Direction of the wind. The building should face the leeward side.
How to calculate?
The main criterion is the frequency of air exchange. It should be:
- in winter: up to 4-5 times per hour;
- in summer: 10-15 times per hour.
That is, in winter, the air in the room should be renewed 4-5 times in 1 hour.
To calculate the performance of a ventilation system you need:
- Calculate the volume of the room: multiply the area by the height of the ceiling.
- Multiply the volume by the maximum required multiplicity - in our case by 15.
- Ideally, make a small performance reserve.
Let's give an example of calculation: we have a pigsty with an area of 100 m² and a ceiling height of 2.3 m. We determine its volume: 100 x 3 = 300 m³.
Now we multiply 300 by 15 = 4500. This is how many “cubes” of air our ventilation should provide in 1 hour at maximum load.
Automation of ventilation systems in a barn
It is advisable to improve the ventilation system if there are always animals in the room or valuable property is stored.
There are several options for how to properly ventilate a barn:
- using a humidity sensor;
- using a temperature sensor.
If you configure the exhaust fan to start using a humidity sensor, then the device will turn off when the psychrometer reading is normal. And increase the speed if, at an acceptable level of air humidity, the fan operates at minimum speed.
For smaller sheds, it is not necessary to install a fan with a temperature or humidity sensor. Or at least it should be done when absolutely necessary
You can start or stop the fan, or change its speed using the temperature sensor. Especially if the building will be used to keep animals. In the summer, the fan will turn on or increase speed during the heat.
In winter, on the contrary, when the temperature in the room drops, the fan will stop working altogether or slow down.
There are several ways to maintain the temperature at the proper level:
- Ventilation units are combined with heaters - steam, water and electric.
- The heating and ventilation device is installed in a special chamber or under the guise of a monoblock directly in the room.
- You can also save thermal energy using heat recovery units built into the ventilation system.
- By installing supply and exhaust ventilation with heat recovery and recycling.
After installing ventilation, it is important to test it before use.
Failure to install mechanical fans can increase their noise up to 100-120 dB. The intensity of a properly adjusted system should average 57-80 dB
Creating a ventilation system in a room with animals
To organize a suitable microclimate in the barn with animals, indicators are calculated. The layout and complexity of installation depend on them. The system will include fans and exhaust hood.
For chickens
Chicken droppings are liquid and contain a large amount of ammonia, so there must be an influx of fresh air.
If a small number of birds live in the barn, supply and exhaust or natural ventilation is done. It can be done in the shortest possible time without significant costs. Mechanical systems are used when there are large numbers of birds.
Supply and exhaust channels are carried out using PVC pipes with a diameter of up to 0.2 m and a length of up to 2 m. In places of perches at a level of 0.3 m from the ceiling, a hole is made for the exhaust pipe. Its height is 1.5-2 meters or more. Where the livestock lives least, a hole is made for a flow channel at a distance of 0.2 m from the floor. A deflector is installed on the outlet channel to prevent drafts.
For pigs
The pigsty must have powerful hoods and a supply duct with a fan.
Arranging a barn with pigs requires a more powerful hood due to the large amount of fumes. Hood arrangement diagram:
- Several fans are placed near the roof and in the window bay. Their power should be the same to avoid drafts.
- To suppress drafts and protect the blades, dividers and grilles are installed. They also protect the ventilation from the entry of debris from the pigsty.
- Plastic and metal pipes with a cross-sectional area of at least 62 sq.m. are used. and more than 2 meters long.
- Openings for air ducts are made at the bottom and top of the walls. They should be closed from the inside with a grate, and pipes are led out to the outside. The grates need to be cleaned periodically to remove any stuck debris. Fixation is carried out with metal brackets.
- Shields are placed on the input channels to regulate the flow intensity.
- A deflector is mounted above the duct to protect against leaves, debris and dirt.
Air ducts must be placed vertically. They must be protected from moisture. The pipe on the roof should be insulated if an exhaust duct is made, since condensation will form on its surface due to the temperature difference.
Recommendations for choosing the type of ventilation
Each type of air exchange has its own advantages and disadvantages; several factors should be taken into account before installation:
- The amount of fresh air entering the room - in the warm season, the flow increases.
- The influence of natural conditions on the ventilation system, including average annual temperature and wind direction.
- The location of the barn is in a lowland or on a hill.
- Dimensions of utility room.
- Number of livestock.
And only after finding out the climatic conditions and how the air circulates inside the building can you begin to install one of the types of ventilation systems.
In addition to animals, do you also have poultry on your farm? In this case, we recommend that you read our other article about ventilation in a chicken coop.
Self-installation
Even a beginner can install an air exchange by following simple instructions, since ventilation in a shed is not difficult. To begin with, you need to place a ventilation duct in the lower part of the room. A pipe with a diameter of approximately 150 mm is suitable for this. Then a through hole is made in the wall using a hammer drill and a homemade air duct is installed.
A rodent protection grille is attached to the outside of the ventilation openings. A valve is installed inside to regulate the supply of fresh air in winter.
If a forced ventilation installation was chosen, you will have to spend more money, but you can achieve a better result. Its installation begins with the installation of air pipes. Since this type of air supply complicates the installation of the fan, you need to install the power supply and choose how to turn the system on and off. The equipment must be installed and connected to the electrical network.
After installing the hood, it must be checked. To do this, you can use an ordinary sheet of paper. It is placed near the ventilation hole and the effectiveness of the ventilation system is judged by the force of attraction to the hood. Ventilation of the barn is the most important component in maintaining the correct microclimate, which will ensure the health of the animals and save the nerves and money of their owners.
Making a deflector for a ventilation riser
It is installed on a ventilation riser rising above the roof. The deflector works as follows: it cuts the wind directed in its direction, which leads to a decrease in pressure inside the device and increased draft in the exhaust duct.
Making your own wind turbine is inexpensive, but the effect is impressive. Install it on the roof. Before you start making it, you need to calculate the dimensions.
To calculate the height, the diameter of the ventilation pipe is multiplied by 1.7. By multiplying the diameter by 1.8, you get the width of the hood, and by multiplying this parameter by 1.3, you find out the required width of the diffuser.
The diagram shows typical structural components and standard proportions of a diffuser: pipe diameter (d), diffuser diameter (d1), hood circumference (d2), height (H)
Having calculated the dimensions, they are applied to cardboard and patterns are cut out. Next, the development of the cap, sketches of the diffuser blanks, cylinder and racks are transferred to a metal sheet or plastic. Using scissors, cut out all the parts and connect them using a special gun. All that remains is to install and secure the deflector.
You can also make a rotary valve yourself. To do this, a frame is welded from the corners. Holes are drilled on opposite sides of the frame and the axle is threaded through them. Bushings are made from pipe sections and welded.
A locking plate is made from a steel sheet according to the dimensions of the pipe. It is inserted into the frame and fixed to the axis by welding. To control the damper, a wooden handle is attached to the axis. To prevent the damper from closing spontaneously, a limiter is provided.
The disadvantage of such a ventilation system is the very fact of the presence of pipes in the room. From their surface, as well as from the perch, you will have to periodically scrape off droppings.
How to make a hood correctly
The microclimate in the room depends on the correct installation of the exhaust system. In a barn for a couple of cows, a simple hood will do. Large numbers of animals will require a more complex system.
Hood option
There are two types of ventilation for sheds:
- Natural exhaust.
- Forced (mechanical) ventilation.
Hood
How to make natural ventilation
This type of hood does not cause any particular difficulties during installation. It is inexpensive, but also not very effective. The operation of such a system depends on weather conditions and the location of the barn. In warm weather, the efficiency of the system decreases sharply. You have to ventilate the room often.
Installation of such a hood includes 2 stages:
- For air flow, a gap is left under the door or in the window. Holes can be drilled at the bottom of the wall.
- Mount the hood through the roof to the top or lead the pipe out through the wall under the ceiling. The end point of the system must be above the ridge. A deflector is placed on top to enhance traction. When venting the pipe through the side wall, you need to provide an elbow to give the hood a vertical direction. This method is more convenient and profitable. When installing the system through the roof, the hole for the pipe must also be sealed.
The described ventilation system does not always justify itself. There are a number of contraindications to its installation:
- a barn without a foundation or no waterproofing;
- the presence of moisture, which will increase during rain;
- condensation on the internal surfaces of walls and ceilings;
- low level barn location;
- area more than 25 sq. m.;
- There are tall houses and trees around.
These shortcomings significantly reduce the performance of natural ventilation.
How to install forced ventilation
It is advisable to install mechanical hoods in barns for pigs, shelters, and sheep, when there are a lot of them. The room should also be of impressive size.
Forced exhaust is similar in nature and installation location to the installation of a natural system. Slots or openings on the wall, doors or windows are also used for air flow. To drill them you need a hammer drill or drill. The choice of tool depends on the material from which the walls are made. To limit access for rodents, metal grilles are installed over the openings.
Barn ventilation schemes
The hood can be vented through the roof or through a wall under the ceiling. The first option is more reliable, but involves additional difficulties. We have to break through the ceiling and roof. Upon completion of installation, the hole for the pipe must be hermetically sealed. This will save the wiring from possible short circuits as a result of water getting on the conductive elements. Water should also not leak into the shed.
The option of installing an exhaust pipe through the wall under the ceiling is much more convenient. There is no need to seal the hole. It can be walled up with any solution or foam. What I don’t like about this installation option is the pipe sticking out from the side of the wall.
The mechanical system differs from its natural counterpart only in the presence of a fan in the pipe. This device is not that expensive. Low-power fans cost from 1000 rubles and are quite suitable for ventilating a barn. Their energy consumption is also low.
Wooden structures
Farms built from wood are common in Europe. Wood is a good material in terms of its thermal conductivity and the creation of a microclimate in the barn. One of the disadvantages of wooden barns is their fragility given the aggressive environment.
There is a prejudice that wood is a rotting material. But, if, with the help of properly organized ventilation and technical solutions, we ensure normal temperatures and relative humidity and regulate the time of their exposure, we can achieve sufficient durability of the barn. Moreover, wood does not need to be used in all parts of the structure.
There are various designs of wooden cowsheds; some are described in the report of the Vakola Agricultural Research Institute (Finland).
Read about the main barn designs and methods for creating them.
- The main structure is a rafter structure, creating a trapezoid in plan.
- The roof is high, as a rule, made of metal profiles to ensure the reliability of the frame.
- The design consists of the main elements: sides made of laminated veneer lumber with curtains, a light ridge above the feeders, vertical steel beams, a feeder based on a parallel, European principle.
3 by 3 rows
- The milking parlor is of a carousel, circular type.
- Calves are kept close to adults. There are also no partitions between the cows and the separation hall.
- Ventilation occurs through opening awnings.
- The sides are made of metal profiles or steel, the roof is tiled.
In 3 rows
Basically, it is developed for the joint keeping of young animals and dairy cows located in the same row, not in parallel. Expansion in this case is possible due to the waste compartment.
We invite you to read: Detailed characteristics and description of the East European Shepherd breed
