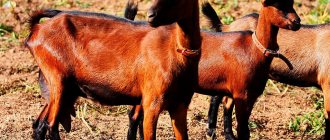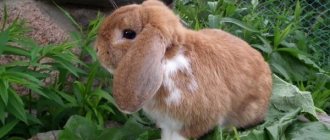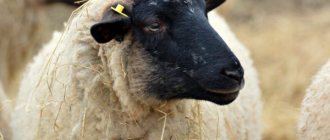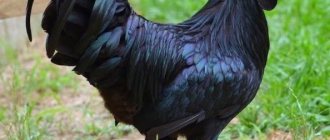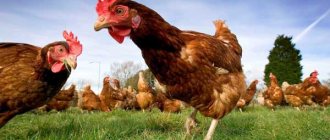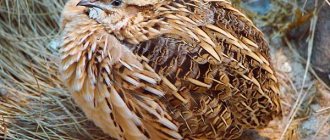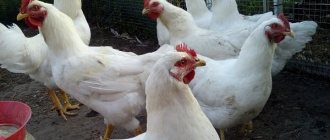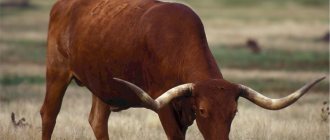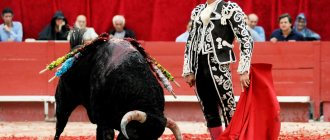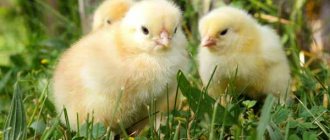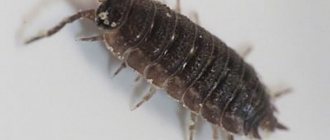Unattached content - what is it?
This method involves keeping animals on a farm without being locked in stalls and with a separate milking area (milking parlour).
Initially, this method of keeping was used on meat farms. The introduction of free-stall housing for dairy herds was hampered by technical reasons: milking units were too complex to implement.
A revision of the approach to dairy cattle breeding became possible only after the advent of improved milking equipment and the implementation of the idea of equipping specialized milking parlors.
With free-stall technology, the animal's need for food increases by 7–10%, in contrast to the tethered method of housing.
pros
The main advantages include:
- Animals are kept in a room with a slatted floor without permanent restraint in a stall. A separate milking parlor is equipped for milking.
- Cows can move freely within the hall or walking area, fully realizing the physiological need for movement.
- Cows have a better developed skeleton, which helps them reach their fullest productivity potential.
- Free-kept animals are less likely to get sick.
- By eliminating some manual operations and the possibility of maximum mechanization of the production process, the labor intensity of production is approximately halved. Accordingly, fewer maintenance personnel will be required.
Minuses
At the same time, this technology is also not without its drawbacks:
- Group housing practically eliminates the possibility of adjusting the diet taking into account the physiological characteristics of a particular animal.
- The work of the livestock specialist and veterinarian is significantly complicated; servicing a free-ranging herd requires a higher level of qualifications and relevant experience.
- A herd of cows is a self-regulating system with a fairly clear hierarchy. When animals are kept freely, conflicts periodically arise between them; stressful situations in the herd inevitably affect the productivity of individual animals and the group as a whole.
- A greater degree of freedom of movement of livestock is accompanied by significant energy consumption and an increase in feed consumption by an average of 10%.
Some disadvantages of the system of free-stall housing for dairy cattle are associated not so much with the approach to animal breeding itself, but with the lack of qualified personnel.
For this reason, at the beginning of technology development, cattle maintenance standards are often not observed. Typical violations include untimely or improperly organized manure removal, gas pollution and high humidity in barns.
This naturally leads to an increase in injuries among animals, the spread of diseases affecting the limbs and deterioration in productivity.
Stall-walking method
It can be classified as a form of tethered method. Here the animals stay in the barn around the clock, eat food right away, but every day they go for a walk to make long treks over a distance of at least 3 km. Such exercise allows you to work up an appetite and not gain excess weight, which negatively affects the health of individuals and their productive qualities.
During such walks, animals are not allowed to pasture, but are simply driven along special paths. This technique is used on farms where there is no free land for pasture equipment. While the cows are out for a walk, the premises are cleaned and manure is removed by tractor loaders.
Key Features
The key feature of free-stall housing for cows is the availability of constant free access to basic feed (straw, haylage, etc.).
They are stored in walking areas. The barnyard floor can be slatted or covered with bedding, which is changed once or twice a year. Bedding material is replenished daily, preventing dampness and dirt in the room.
The fundamental difference between the two housing systems is the organization of milking. The farm is equipped with a specialized milking parlor or platform with permanently installed equipment for group milking. Equipment for transportation and primary processing of the resulting milk is also located here.
The number of milking places is calculated based on the size of the herd so that milking the herd takes no more than 2-2.5 hours.
Milking one animal should not exceed 15 minutes; therefore, for a herd of 100-200 animals, on average, 10 milking places are sufficient.
During milking, cows are given concentrated and juicy feed to develop and reinforce a positive conditioned reflex.
In the practice of dairy cattle breeding, group milking units such as “Carousel”, “Europarallel”, “Herringbone”, “Tandem” and some others are most often used.
The choice of a specific model depends on the size of the herd, the expected prospects for the development of the farm and some other economic factors.
In different groups of animals, it is technically possible to establish a special milking regime that optimally corresponds to the physiological phase of lactation and the productivity of the group.
During the new calving period, for cows, especially first-calf heifers, as well as animals with high milk productivity, it is advisable to use a triple milking regime.
For a low-yielding cow that is just starting up, double milking is completely justified. In practice, cows are milked twice a day to reduce labor costs.
To speed up milking, a pre-milking area is installed at the entrance to the milking parlor.
While all the milking places in the hall are occupied, the next group of animals is brought to this area. To prevent milked cows from mixing with the waiting group, they are taken indoors.
To optimize the production process, the herd of animals is divided into physiological groups or workshops:
- dry pregnant cows;
- deep pregnant heifers and cows in the maternity ward;
- fresh cows and individuals with high productivity;
- low-yielding animals and cows in start-up.
After transfer to the calving area, deep-boned cows are kept on a tether; tethered housing is often practiced for the dry group. For each of the groups, a separate section with a walking and feeding area is allocated in the barnyard.
This division ensures maximum optimization of the production process.
Cold way
This development belongs to American livestock farmers. It is important to pay attention to the climatic conditions where the farm is located. Most animal premises in our country are located from north to south in the direction of local winds.
The cold method involves equipping barns with a natural ventilation system, and this can only be achieved if the room is located perpendicular to the direction of the winds.
Air exchange is carried out by installing long slots in the covering, openings in the eaves area and longitudinal walls. This method of ventilation has nothing to do with energy resources, with which problems sometimes arise.
In practice, it has been proven that the success of the technique lies in the correct operation of the ventilation system, because heat comes from animals in the same way as from bedding materials with waste.
When keeping cold, it is worth considering that sub-zero temperatures should not be constant. The maximum value is -27°C outside; animals normally tolerate 15-degree frosts in the barn. Lower temperatures require increased feeding of livestock, but then you should forget about raising animals at minimal cost.
Cold way of keeping cows
Until recently, this technology was considered optimal for keeping beef livestock, but not so long ago the cold method began to be used for dairy cattle. A slight reduction in milk yield was detected when animals were in unheated premises.
The presence of thick bedding indoors for animals plays an important role. You can use any materials of the farmer's choice. No matter how well cows tolerate freezing temperatures, they should be able to lie down on dry bedding.
While there are frosts, it is necessary to pour new bedding materials on top of the old ones every 7 days. This method allows you to create a microclimate in the barn that is suitable for animals. The biggest disadvantage is prolonged frosts: here you will have to take care of closing windows and ventilation holes, otherwise the cows may suffer greatly from freezing temperatures (even death).
Keeping livestock on deep litter
Sanitary and veterinary requirements for the arrangement of farms
Standards for organizing the workspace have been developed for farms with free-stall cattle.
Workspace organization standards:
- Animal age: up to 10 months - den area, m2 - 2.5;
- Over 10 months - 3;
- Adults - 5.
In regions with a harsh climate, where the possibility of walking livestock is limited, the area of an adult cow's den can be increased to 7 m2. The same standard is used when designing premises for housing cows with suckling calves.
The normal den area for fattening animals is 3-4 m2. The floor may be slatted or covered with peat, sawdust, cut straw or other available bedding material. The daily consumption of bedding is 3-4 kg per head of adult livestock, 2.5-3 kg for calves and young animals.
Organization of walking
Scheme of a group automatic watering
station The arrangement of the walking yard is carried out at the rate of 16 m2 for each head of adult animals; for calves and young animals, 10 m2 per head is sufficient. The parts of the walking yard adjacent to the building and storage areas for roughage are equipped with a hard surface.
Ground silage piles are laid directly on walking areas, taking into account that the feeding front should be about 0.3 m per head. Sheds are set up for hay and straw.
The feeding front for access to roughage is up to 0.4 m per head. To avoid loss due to contamination and scattering of feed, lattice feeders are installed in storage areas. Group automatic drinking bowls are installed for watering.
At the walking areas, they keep the drainage ditches clean and in good working order. Accumulations of water and liquid manure are not allowed; in winter it is important to avoid icing of the site.
Proper sanitary condition of walking is necessary to prevent injuries and diseases of the limbs. Pollution of the walking area reduces the desire of animals to move outdoors.
Sites are cleaned using mechanical means. In small-scale production, mini-tractors with replaceable attachments are used.
Veterinary and zootechnical processes
In herds kept without a leash, a clearly established system for monitoring the productivity and physiological state of animals is required, on the basis of which periodic regrouping of the herd is carried out.
Particularly important periods:
- milking after calving;
- the onset of hunting;
- launch.
When cattle are kept freely, it is very important to control and record the movement of livestock in the herd; the dates of mating and calving, as well as the dynamics of the productivity of dairy cows, are subject to mandatory recording.
Control milking is performed every 10 days. Unlike the usual one, it is produced using graduated cylinders.
If the farm does not have the technical ability to equip milking machines with measuring devices, milking is done in a measuring bucket. Control determination of milk fat content should be carried out monthly.
Routine veterinary examinations of the udder, vaccinations, hoof trimming and other necessary procedures are carried out after milking. For this purpose, special devices for holding animals are equipped at the exit from the milking parlor.
Flow-shop method
This method means keeping a dairy herd on a farm using either tethered or free-stall methods. More attention is paid here to milking cows.
In the stall method, milk is collected in portable milking machines that have milk lines or buckets. The presence of a milk pipeline makes it possible to reduce the labor costs of milkmaids: one person is able to serve a herd of 50 heads. For comparison: when using buckets, a milker can serve up to 30 cows in the same period of time.
With the free-stall method, milking equipment is installed in a special room where cows come for milking. Here the passages are arranged in such a way that the animals do not mix with the still-milked livestock.
The model of milking machines is selected depending on the number of operators performing milking, the area of the hall, and the number of animals.
Free-stall or combined housing of cattle
This variation of keeping dairy cattle is considered the most cost-effective and combines the advantages of tethered and free-tethered systems.
On the one hand, there is no need to tie up animals every time, on the other hand, an individual approach to organizing feeding and reducing feed consumption is possible. Box housing simplifies veterinary control and barn cleaning.
The space available is used as efficiently as possible. Animals are kept separately, contact time is reduced to a minimum, and accordingly, the stress load and injuries are naturally reduced. Milking is done in the milking parlor.
The standard sizes of individual boxes are tied to the size of the animals.
The length of the box should be approximately 10 cm less than the cow's body length so that the droppings will initially fall into the manure collection troughs. The width of a box type stall does not exceed one meter so that the cow cannot turn around within the box.
Partitions made of metal pipes with a diameter of 1.5-2 inches are installed between the boxes.
The height of the partitions must be at least a meter. The floor is covered with asphalt, expanded clay-bitumen or boards. To insulate the floor and prevent injuries to animals, special rubber mats are produced, but they have not yet replaced traditional bedding materials. In most farms, the floor is covered with sawdust, peat or chopped straw.
The floor level of the boxes is 25-30 cm higher than the general level in the hall. Thanks to this design feature, manure collection is simplified. The recommended height is considered optimal when
When resting on a hill, a cow does not lie down in her own excrement. It is not advisable to raise the floor higher than recommended, as the risk of injury to the limbs increases.
To save bedding, boxes can also be equipped with slatted floors. The width of the slats for slatted floors is 80-120 mm.
The slats are attached in increments of no more than 40 mm to prevent accidental hoof injuries in cows. To install slatted floors, choose durable materials that are resistant to disinfectants, non-slippery and without sharp corners.
The introduction of combined technology is possible in any standard barn. To implement it, a relatively minor modernization of the stalls will be required.
Materials
Let's consider what building materials can be used to build a barn for 10 heads.
Adobe
Inexpensive and environmentally friendly material. Adobe brick consists of sand, clay and straw, so it is cheap, but at the same time strong, reliable and quite durable.
Barn made of adobe
If you build walls from adobe bricks, be sure to lay several rows of ordinary baked bricks down along the foundation, which will provide better waterproofing and reliability of the structure. The adobe walls must be thick enough to keep the interior warm.
Brick
A brick building will cost more than the previous option, however, it will be more durable. Burnt brick is distinguished by significant strength: therefore, in addition to walls, foundations can also be built from it
It is also worth paying attention to this. how to build a brick garage
Made of brick
Shell rock
Wonderful material of natural origin. Shell rock has excellent breathable properties: walls made of it “breathe.” The material retains heat very well, especially its porous versions.
Cinder blocks and foam blocks
Building a barn from these materials is one of the most attractive options. Construction will proceed at a rapid pace due to the large size of the elements, and the costs will not be so significant. But this video will help you understand what houses made of foam blocks with a flat roof look like, and how they are built.
Cinder block barn
Rubble stone
Such a barn will be, as they say, “for centuries.” Rubble stone is one of the most durable building materials today.
Concrete
If you choose this option, then it is necessary to provide good thermal insulation of the barn. Concrete itself is a rather cold material, but it is strong, reliable and durable.
What is important is that it does not rot, and microorganisms and insects do not grow in concrete walls
Made from concrete
Tree
Of course, this is the warmest and most environmentally friendly option of all listed. However, it is necessary to understand that wood is susceptible to rotting, and the barn implies constant high humidity. Therefore, it is necessary to provide for the treatment of wood with special antimicrobial compounds that protect against rot and mold. It is better to prefer round timber as the wood material itself. The foundation of a wooden building should be either concrete or brick, but not wood: otherwise such a barn will not last long.
Made of wood
It is recommended to plaster the inner surface of walls made of any material and then whitewash it. This recommendation is due to the fact that a white surface reflects light in the best way, providing animals with comfort and coziness. What types of foundations are there for wooden houses, and how they can be built, is indicated here.
It is also worth familiarizing yourself with information on how to build a barn at home.
Preparing for the transition to free-stall housing
Given the increased need for feed when cows are kept freely, the key condition for switching to a free-stall system is an adequate supply of feed and bedding.
The possibility of sufficiently providing a group of highly productive animals with complete feed containing sufficient amounts of proteins, vitamins and mineral salts is also taken into account.
When preparing the herd for the transition to a free-stall system, a mandatory general veterinary examination and deworming are carried out.
Cows are examined for brucellosis, tuberculosis, trichomoniasis and other infectious diseases.
Sick and suspicious animals are placed in an isolation ward. Cows with signs of ringworm, scabies and other parasitic diseases are also isolated. Preventive hoof trimming is carried out.
Individual observation of free-range animals is very difficult, so staff are required to pay increased attention to animals during milking.
At this time there is an opportunity to inspect each cow. Animals with visible signs of disease or injury are immediately isolated for treatment and returned to the herd after recovery.
To avoid injury in the event of possible conflicts between animals, the ends of the horns must be cut off by at least 3 cm before being transferred to loose housing.
Subsequently, all calves are dehorned initially, during the first 10 days of life. Dehorning is carried out by chemical, physical or thermal destruction of the horny rudiment.
Since the concept of free-stall cattle housing provides for a high degree of automation, the requirements for the size of animals are becoming more stringent. Specimens that are too large or too small are discarded.
Thermal dehorning of young animals
Floor material
In addition to wood, other materials are also used that have proven themselves to be suitable for creating floors on livestock farms. The most comfortable floor in a barn for a farmer is made of concrete or asphalt. The coating is easy to clean. The materials do not react to aggressive chemicals and are easy to care for.
By using concrete and asphalt, it will be possible to comply with sanitary and hygienic requirements indoors. The barn will have clean stalls, fresh air, and no flies or other insects. The coverage is ideal, but uncomfortable for animals. Concrete is cold, hard, slippery after wet cleaning.
Before bringing animals into the barn, the room is thoroughly dried. You can't do without using thick bedding. For concrete floors use a mixture of M300. The thickness of the coating is at least 140 mm.
Rubber-bitumen coating is used on walking areas. Slabs are laid on a concrete base. Mastic is used for fastening. The coating is soft and non-slip. It withstands the aggressive environment of detergents and antiseptics well. It is easy to care for; a scraper will not harm it. In terms of thermal conductivity, rubber-bitumen mats are close to wooden material, but are stronger and cheaper than wood
Rubber-bitumen coating can be the main coating in central aisles and stalls. In this case, part of the floor in the stalls is made slotted. Grates made of the following materials are installed above the drain baths:
- wood; service life is short;
- reinforced concrete; the gratings are coated with epoxy or polyester resin; FA monomer is added to the resin; this will increase the service life of the material;
- cast iron; the material is treated with a durable anti-corrosion coating; cast iron will last a long time, but it is more expensive than wood and reinforced concrete;
- asbestos concrete gratings; the base is concrete, the cracks along the internal perimeter are lined with asbestos coating; this improves the flow of slurry into the drain tray; the outer surface is treated with furan resins; grates are lighter than cast iron and reinforced concrete and are inexpensive.
The floor in the barn can be completely or partially slatted. Only the far wall in the stalls is equipped with bars. There are feeders installed on the nearby fences. The animal is positioned in the stall with its head facing it and its tail towards the slotted covering, so all feces fall through the grate into the waste basin.
To insulate cold concrete, mats and mattresses for cows are used. They are made of polymers and have a corrugated surface. The coating is not only warm, but also soft. Polymer mats are easy to clean. Mold and rot do not develop on them. The covering is easy to install. The mats have a tongue-and-groove connection or are glued to the base using mastic. Such litter will save the farmer money. There is no need to cover resting areas for cows with a thick layer of hay and straw, which can be used as animal feed.
Mattresses and mats can be a good alternative to wood flooring. The coating will receive additional thermal insulation, is cheaper, and the materials have a longer service life. In private farmsteads, wooden boards continue to be used as flooring.
In large livestock complexes, alternative options for covering equipment are used. For large rooms, it is more convenient to make the base using the pouring technique, and additionally finish it with a polymer material.
Regional features
In the southern regions, cattle are kept year-round in open areas with hard surfaces and sheds.
In areas with harsh climates, open areas are intensively used during the warm season. In winter, livestock are kept in premises with free access to walking yards.
According to sanitary requirements, fresh litter is added daily, preventing it from getting wet. Bedding materials affected by mold fungi and with signs of rot cannot be used.
Milking parlors must be washed after each milking and disinfected at least once a month. For disinfection, a caustic alkali solution or ash lye is used.
During the warm season, all premises and walking areas are regularly disinfested. In the summer, all premises are cleaned, disinfected and repaired.
In world cattle breeding practice, the following livestock management systems are used:
- cold barn;
- warm barn;
- open climate barn;
- external content.
The choice in favor of one system or another depends on the climatic characteristics of the region, the availability of premises and the required degree of its reconstruction, and the potential of the food supply.
Construction of a building
The foundation is covered with roofing felt and heat-insulating material. They make the strapping. They begin to build the basement and walls if the building is being built from bricks or blocks. Buildings made from metal structures do not require a basement.
For a traditional barn, baked bricks are used. Make a masonry of 1.5 bricks. The walls will be insulated. Additional thermal insulation will allow you to maintain the required room temperature at +18 C.
Experts say that the more porous the building material, the warmer the building. Buildings rarely have a heating system installed. A rural farmstead most often equips a wooden cowshed. It is designed for small livestock. If necessary, the walls are insulated with mineral insulating materials.
Brickwork is carried out taking into account openings for windows. They provide natural light and ventilation. The opening is made at a distance of 1 m from the floor. The size should not be less than 1.5 m in height and 1 m in width.
To control ventilation through window openings, special curtains are used. They can cover the entire wall of a barn or stable. The material does not allow direct sunlight to pass through, but the main flow of light passes through it. With the curtains closed, the room is light, but not hot. They protect animals from flies, wind and precipitation.
Ventilation ducts are installed between the windows. If the air outside is frosty, then before going inside the barn its temperature is raised with a heater. The characteristics of the ventilation system are described in the project.
The floor is made monolithic self-leveling. This is the most effective method of constructing flooring. Concrete is used for self-leveling floors. The material is resistant to moisture and mechanical stress. It will not be destroyed by aggressive disinfectants. To prevent the concrete surface from being slippery, the base is covered with rubber mats.
Instead of concrete, expanded clay concrete and asphalt are used. In private farmsteads, the floor is made of wood. In this case, you must constantly ensure that it is dry. Otherwise, the wood will be damaged by fungus, putrefactive bacteria, insects, and rodents. However, in village farms, the barn and floor are built from wood.
| № | Helpful information |
| 1 | To remove manure, a self-fluid system is used, in which all the slurry flows down the gutters on its own into the drainage pit. To prevent dirt from stagnating, gutters are cleaned with a shovel or a strong stream of water. |
| 2 | A conveyor is often installed in the gutters. This makes it possible to more efficiently remove large parts of manure into the drain |
| 3 | Dirt can be removed from stalls using an automatic scraper |
| 4 | For a more complete cleaning of the floor, use a hydro-wash. It turns on automatically |
Calculation of the manure removal system is performed when creating a barn project. The laying of the corresponding highway occurs at the stage of building the foundation. On large farms, floor cleaning should be automatic.
The roof is made gable with a large attic space. Dry food is stored in the attic. This is often practiced when making a cowshed in a village. The roof is insulated so that heat does not escape from the room through it.
On modern buildings, the roof ridge is made movable. A polycarbonate covering is attached to it. It increases the flow of light. If there is enough lantern in the barn to illuminate the room, then in large complexes they will equip a lighting system. Experts say that the longer the daylight hours, the higher the productivity of animals. The movable skate regulates air movement.
Prefabricated buildings for animals will save money. The existing cowsheds, which are successfully developing in the Moscow region, were built according to Canadian methods. The rapid construction of livestock complexes has a positive effect on the regional economy.
Features of such a barn: standards and construction plan
The main condition for successfully keeping cows free-stall is having constant access to feed. Haylage, straw and other products are usually stored in walking areas. The floor in the barnyard can be made of slats or covered with bedding (the bedding is changed 1-2 times a year and re-covered daily).
Milking
Milking parlor in the barn
On the farm you will need to set up a milking parlor or a platform specially equipped for this purpose.
Equipment for primary processing and transportation of milk is also located here. The number of places is calculated taking into account the size of the herd. For example, but for 100-200 heads, only 10 milking places are enough.
We recommend paying attention to automatic lines, which significantly speed up the process. It is also possible to set special milking regimes for different groups of animals in the herd.
Dividing the herd
To optimize production processes, the herd is divided into physiological workshops and groups - these are pregnant dry cows, deep-pregnant animals, new cows and individuals with high productivity, low-productivity cattle.
After being transferred to the calving department, deep-boned cows are kept on a tether; tethered housing is also practiced for dry groups. For each category, the barnyard has its own section with a feeding area.
It is advisable to fill loose premises with those animals that have been accustomed to this type of housing since birth.
Animals can also be divided into groups based on the expected calving date. In this case, you will transfer animals from one room to another in groups, which is quite convenient. Please note that the calving area should have three sections - prenatal, birth, postnatal.
Area standards
The area norm per animal is on average 4-5 square meters. They may increase for calving cows.
Feeding
The feeding diet is compiled taking into account their physiological norms. For example, during the dry period, the main thing is to prepare the female for growth and normal lactation. Her diet must be balanced so that the fetus develops normally. There must also be constant access to drinking bowls.
Milking and insemination workshops
The insemination and milking workshop is needed to assess the productivity of animals, their ranking and culling. On average, a cow spends up to 3-4 months in this room.
Insemination is carried out artificially or naturally. In practice, artificial insemination is used more often. In a dairy shop, animals are grouped according to productivity indicators - 3-4 groups are usually sufficient.
Manure removal
The health of animals and the comfort of their conditions in the barn depend on the cleanliness of the bedding. It is most convenient to remove manure in the intervals between feeding groups of herds.
For simple and quick cleaning of premises where animals are kept, it is recommended to make floors with a slight slope. Be sure to carefully monitor the cleanliness of the bedding, as the comfort and health of the animals depend on it.
Characteristics of premises for young animals
To maintain the thermal conditions in the calf room, the floor is covered with a layer of straw. With a free-stall rearing method, the young animals develop a better skeleton, and the hooves are covered with dense horn. You can use a separate box for each bull, which is equipped with a feeder and drinker. Its dimensions are usually 190x120 cm.
Meat sales
With proper organization of fattening, bull calves are ready for slaughter at the age of 6 to 18 months. It all depends on the breed. Before you start slaughtering, you need to agree either with wholesale meat buyers, or with markets and shops, or with restaurants and cafes. There are quite a lot of options for selling meat products.
It is most profitable to sell fresh meat in small batches. But beginning farmers do not always have the opportunity to gather a sufficient customer base in a short time to sell meat in small quantities. Therefore, for beginners, the best option is wholesale. It is also important to consider regionality when marketing meat.
It is best to find buyers from neighboring regions, since with high transport costs, selling beef will be less profitable.
Requirements
Corrals for bulls are about the same as housing for humans, even more. They cannot take care of themselves adequately. Everything falls on the shoulders and heads of the owners, everything needs to be foreseen and thought through, and the basic standards must be carefully followed. He will spend at least 10 hours out of 24 every day in the housing allocated for livestock.
During the cold season, sometimes animals stay there around the clock, or only make rare trips outside.
When preparing a stall, you need to focus on your own material capabilities and available space. However, there are also standard technical requirements.
These include:
- the safety of the animals themselves, their owners and other people;
- high-quality restraint of livestock during various works;
- unimpeded access to water and feed, but at the same time the ability to stop feeding and watering;
- the opportunity for each bull to stand up and lie down, exit and enter;
- reducing the number and duration of work to the minimum possible.
Even in the worst weather, you should try to get the livestock outside. To minimize the harmful effects of meteorological conditions, it is necessary to prepare a paddock for walking. It is recommended to make it in the form of a site measuring at least 500 m2. Such a platform should be covered with a solid canopy on top and partitions on the sides. The fencing is designed to prevent the bulls from leaving at will; boards or bars are used to construct barriers.
Raising bulls: where to start
Raising calves for meat is a fairly promising and efficient branch of animal husbandry. Among novice livestock breeders and farmers, fattening calves for slaughter is becoming increasingly popular every year. If you organize everything correctly, you can not only provide yourself with meat, but also receive a good income from the sale of meat products.
If you have your own plot, or there is the possibility of inexpensively renting a farm or barn, the initial costs are not so high, and the payback period is no more than two years.
Stages of construction work
Floor and ceiling
Building a floor and ceiling with your own hands means doing perhaps the most important part of the work. Anyone who has ever seen livestock knows: they constantly serve as a source of solid and liquid dirt in various forms. As soon as this dirt accumulates, normal development is immediately inhibited, meat productivity and endurance drop. Pets become lethargic and susceptible to various types of ailments, including those of infectious origin. Each outbreak of such diseases greatly affects both the reputation of the owners and their wallets, and disorganizes the raising of animals.
Therefore, care must be taken to ensure that any kind of dirt does not linger on the floor. In this regard, careful selection of materials is extremely important. Many of them are capable of absorbing liquid or becoming stained with difficult to remove stains. What can we say about those products that are easily saturated with odors. There are already enough of them in the barn.
The floor covering is installed 100 mm above the ground, trying to make it completely waterproof. The recommended level of inclination for drains is 30 mm, but it is also important that it is not recommended to exceed this figure, even if it is obvious that the number of drains will be quite large. The risk to the health of the animals themselves if the floor is too steep makes it necessary to ignore such considerations; it is better to work a little more.
Over the centuries that man has devoted to cattle breeding, many flooring options have been proposed. However, one of the best types is a combination of clay and wood. In most cases, they are limited to driving boards into a layer of clay. This solution allows for excellent manure removal and guarantees long service life. It is not always possible to apply such an approach.
Then you need to consider an alternative method - laying out wooden panels. Their advantage is that it is possible to remove the panels without compromising the integrity of the base, clean them, and then return them to their place. Important: covering the floor with concrete is 100% unacceptable. It looks practical, but too much hardness is dangerous for the hooves. In addition, the concrete layer allows heat to pass through.
But even the best solutions are of little help when there are many animals to house. In such cases, it is necessary to equip the floors with special collections of liquid manure. The reservoir must be very large, its minimum width is 120 cm. A special trench is formed to allow liquid to enter the container.
Usually it is built in the part of the stall farthest from the entrance (since there is the most dirt there, and it is very difficult to remove it).
You can’t just limit yourself to the floor in its pure form. Even the best boards and clay, if the housing for bulls is located in warm regions of the country, cannot cope with thermal insulation completely. It is necessary to prepare a special bedding.
How to make a concrete barn floor
A concrete floor is usually made on top of soil, after taking some steps to increase the strength of such a base.
Did you know? The world's smallest cow cow comes from England, Cheshire. Swallow's height at the withers is only 80 cm.
Preparing the base
To prepare the soil for further work, the fertile layer is removed. Now you need to calculate the zero height of the floor in order to determine the depth of the pit. After this, the soil is thoroughly compacted, a cushion of crushed stone is poured, then sand.
The base for the concrete is carefully compacted (first crushed stone, then a sand layer) to eliminate any unevenness, otherwise the concrete may burst. After this work, a layer of waterproofing is laid, no matter what material you choose for this, it should be laid overlapping.
Drainage structures
The drainage drain is usually made in the form of a gutter, with the drain being diverted to the side outside the barn. The gutter is made about 30 cm wide and 15 cm deep so that waste does not linger in it, freely rolling into the collection. To collect slurry, special septic tanks are installed - sealed containers.
The dimensions of the collection are individual; the convenience of the owner plays a role here. To ensure that feces fall directly into the drain, the floor is sloped towards the drainage structure.
Slope
When pouring floors, take into account the difference, that is, the slope towards the drain. A drop of 2 cm per linear meter is made to the sump.
Screed thickness
The concrete coating is made using reinforcing mesh to strengthen the future floor. The recommended thickness of the screed at the slope towards the drain is at least 20 mm.
Complete drying time
The time it takes for the screed to be ready depends on the air temperature and humidity, on average it is two weeks. If the screed dries in dry and hot weather, it must be moistened with water to prevent cracks from appearing on the surface.
Purchase of livestock
The first step is purchasing livestock. In order for animals to gain weight quickly, they must be healthy and have healthy parents. Therefore, it is very important to buy fattening bulls from breeding farms with a good reputation and healthy livestock. It is better to arrive in advance and inspect the animals, as well as their living conditions. The best time to buy livestock is late spring. It is also worth deciding in advance on the breed of meat animals, because the final meat productivity and the price of young animals depend on it.
Among the meat breeds, black-and-white, white-headed Kazakh, Hereford, and Charolais are very popular among farmers. The average cost of one calf is about 15,000 rubles.
You should not start working with a large number of livestock right away. For the first experience, it is enough to purchase no more than ten animals. This amount is enough to master the basics and understand all the subtleties and nuances of the matter. It is better to give preference to young bulls rather than dairy calves. Calves are cheaper, but require additional costs for milk and special feed. Before purchasing, you should consult a veterinarian and check all necessary vaccinations.
Wood floor
The warmest and most environmentally friendly is a wooden floor. The material is inexpensive and has low thermal conductivity. This is where its advantages end. Wood is not resistant to moisture. With constant exposure to it, the wooden floor will begin to rot, the joists will break, and the animal may be injured.
Mold will quickly develop on wet boards, which will negatively affect the health of animals. Wood absorbs odors well. Even a clean floor will accumulate the smell of ammonia and hydrogen sulfide. However, many people prefer to use this type of flooring in stalls. How to preserve the material so that it lasts a long time?
A wooden barn floor will last a long time if it is laid over a concrete floor or slatted slabs. It will be cold for the animal on a concrete floor, so logs are laid on it, on which wooden boards are mounted. As a result, an air cushion will appear under the wooden floor. It will prevent moisture from accumulating on the boards. In addition, this will be additional thermal insulation for the floor. Animals can lie quietly even without the use of bedding.
The installation material is treated with moisture-repellent impregnations. This will protect the floor from exposure to moisture, the development of fungus and rot. The following impregnations were used for wood:
- bitumen;
- coal oil;
- anthracene oil;
- deep antiseptic impregnations.
Frequently treating the floor with water and disinfectants and properly drying the room after wet cleaning will prevent odors from accumulating in the wood. A bedding of hay, chopped straw, and sawdust is laid on a wooden floor. This will create greater comfort for the cows. Rubber mats are used instead of bedding. They are soft and easy to wash. They will serve as additional protection for the wood from moisture.
